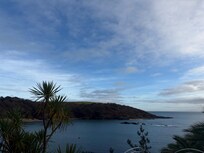* Perfect for families
* Ground floor bedroom
* Off road parking
* Pet friendly
* Large rear deck and elevated patio for al-fresco dining
* Countryside views
Lanesend is a spacious pet friendly four bedroomed detached holiday home near the unspoilt town of Salcombe, set on a quiet residential street at the top of Salcombe offering extensive countryside views and within a short distance of North Sands Beach, a pet friendly beach with fine golden sand which can be accessed by foot in 20 minutes and the town in 15 minutes.
The property has been furnished to a high standard throughout and the spacious first floor open plan living areas offer stunning countryside views. The property has a deck leading from the first floor lounge with table and chairs and a large back garden with an elevated patio with table and chairs plus a lower decked area with further table and chairs, all of which offer a variety of spaces to enjoy the outside of the property from. There is also a small garden at the front of the property and a driveway with parking for two cars.
Stepping through the front door you enter the hallway off of which you will find a Master ensuite bedroom furnished with a king size bed, two bedside cabinets, bedside lamps, integrated wardrobe and a chest of drawers. The ensuite wet room features a double shower enclosure, wc, vanity basin, heated towel rail, bidet and wall mirror. This room has views to the front of the property overlooking the small garden.
The second room on the ground floor is a twin bedded room with bedside cabinet, lamp, chest of drawers and mirror. This room also has views to the front of the property.
Downstairs cloakroom featuring a WC and vanity basin.
The staircase leads to the open plan living room on the first floor with access to the garden, front balcony and the dining area. The dining area features an extendable table and seating for eight.
Furnished with corner sofa seating six, coffee table, side tables, book shelves and TV cabinet.
Featuring a flatscreen Smart TV with Freesat, DVD player, CD player, radio and iPod docking station.
Free Wi-Fi internet access is available.
The open plan Kitchen / Utility room is located off of the lounge with access to the garden.
Featuring an electric oven with grill, electric hob, fridge with freezer compartment, dishwasher and washing machine.
Complete with a full range of utensils and accessories including an integrated microwave, toaster, kettle and cafetiere.
The small hallway from the open plan area leads to the other two bedrooms.
The double bedroom has two bedside cabinets with lamps, wardrobe, a chest of drawers and mirror.
The bunk bedroom has bedside cabinet with lamp, wardrobe, chest of drawers, hanging rack and a mirror.
The main family bathroom is located on this floor featuring a bath, WC, wash basin, heated towel rail and mirror.
The home has wooden flooring throughout.
















