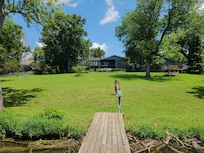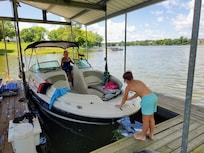Summary:
Chic, tranquil, and artfully designed, this lakefront retreat is exceptional.
With 6 bedrooms & 4 full bathrooms spanning 4,300 sqft, this is the perfect gathering space for a large group...but equally cozy for a family weekend retreat.
Enjoy your favorite water sport from the private dock, roast s'mores on the fire pit, enjoy a sunset from the balcony, or even entertain from the baby grand piano — this home truly has something for everyone!
Drive time to downtown Nashville – 30 mins
The Space:
Upon entry you’ll notice cedar walls and exposed ceiling beams that make this 4,300 sqft home feel like a cozy cabin. Upon exploration you’ll find multiple gas fireplaces, a chef’s kitchen, a quiet basement for games, a sprawling second story patio with pristine sunset views, and much more!
✤ LIVING ROOM ✤
Located upon entry, this cozy living room a gas fireplace and overlooks the backyard and dock from the second story of the home. It opens to the chef’s kitchen, dining room, second story patio, and parlor space with baby grand piano.
✤ KITCHEN ✤
The perfect kitchen for entertaining! This fully appointed kitchen boasts tons of countertop space, island and breakfast nook, and of course it can be converted into an open air environment with the large windows :)
○ Gas Range
○ Oven
○ Refrigerator/Freezer
○ Microwave
○ Dishwasher
○ Drip Coffee Makers
○ Toaster
○ Glassware
○ Silverware
○ Pots, Pans & Cooking Utensils
✤ DINING ✤
Whether you choose to host a formal dinner on the beautiful wooden dining table, dine in the covered and enclosed patio overlooking the lake, or outside on the cafe tables by the fire pit, there are ample options for any occasion and plenty of seating for your whole group.
○ Dining Table
○ Covered Patio Dining
○ Outdoor Cafe Tables
✤ SLEEPING ARRANGEMENTS - 6 BEDROOMS ✤
With six hotel-inspired bedrooms, this space was crafted to be as versatile as it is beautiful. All bedrooms and bathrooms feature linens, towels, and soaps.
○ Pillows, Linens, Towels and Sheets
○ Shampoo, Conditioner, and Body Wash
✤ Bedroom 1 (Main Floor) - Primary King Bedroom (Ensuite Bath)
○ King Bed
○ Ensuite Bathroom
○ Opens to Patio
○ Opens to Bedroom 2
✤ Bedroom 2 (Main Floor) - “Bunk Room”
○ 1x Full Bed, 1x Twin Bed with Trundle Bed
○ Entry through Primary Bedroom
○ Shares Primary Bath or Hall Bath
✤ Bedroom 3 (Main Floor) - 2x Twin Bed
○ Twin Bed with a Trundle
○ Wooden Desk
○ Hallway Bathroom
✤ Bedroom 4 (Downstairs) - “Green Room” (Ensuite Bath)
○ King Bed
○ Ensuite Bathroom
✤ Bedroom 5 (Downstairs) - “Blue Room” (Jack & Jill Bath)
○ King Bed
○ Portable Crib
○ Jack & Jill Bath
✤ Bedroom 6 (Downstairs) - “Pink Room” (Jack & Jill Bath)
�○ King Bed
○ Jack & Jill Bath shared with Bedroom 5
✤ Other than the already mentioned amenities, our home also comes with:
○ High-Speed Wi-Fi
○ Laundry Room with Washer/Dryer
○ Private Dock
○ Fire Pit
○ Hot Tub
○ Baby Grand Piano
Guest Access:
This house is exclusively yours for the duration of your stay, so relax, unwind, and make yourself at home! A door code is all you'll need to get in!
The Neighborhood:
This is a quiet neighborhood with similar homes. It is perfect for a quiet retreat for your group.
Additionally, we are only one block (walking distance!) to the Gallatin Marina for boat & paddle board rentals as well as outdoor dining at Awedaddy's Restaurant!
However, Gallatin is less than 5 minutes away for anything you might need including to-go barbecue, grocery store runs, or even Crumbl Cookie :) Of Course all of Nashville’s attractions are only ~30 minute drive as well.
Getting Around:
This home is only one block (walking distance!) to the Gallatin Marina for boat & paddle board rentals as well as outdoor dining at Awedaddy's Restaurant!
Outside of that though, this is a residential neighborhood about five minutes from Gallatin so it is best to bring a vehicle.
Drive Times
Gallatin Restaurants - 5 -10 mins
Publix/Grocery - 10 mins
Broadway/Downtown Nashville - 40 mins
BNA Airport - 35 mins
Other Things to Note:
✦RENTAL AGREEMENT✦
Because of the quality of this home, lake nearby, and hot tub, a rental agreement/liability waiver will be required prior to checkin. This is a simple digital document that mirrors the terms on your booking platform and will be sent over with your booking confirmation.
✦NO SMOKING✦
This is a non-smoking house, so we kindly ask all our guests to refrain from smoking on the premises.
✦ GUEST VERIFICATION✦
Local regulations require us to verify your identity prior to check in. We do this with a simple check in form where you input a government issued ID. Don’t worry, your information is encrypted and always stored securely.
✦ ACCIDENTAL DAMAGE INSURANCE✦
Things happen…so every reservation is covered by $3,000 in accidental damage insurance at no additional charge.
✦ MECHANICAL FAILURES ✦
While we take every measure reasonably possible to ensure our properties are impeccably maintained for your enjoyment, sometimes things break. We cannot guarantee certain amenities will be operational for your stay including the hot tub, piano, or wifi.
✦ SANITIZATION [COVID-19] ✦
We ALWAYS treat our home like a high-end hotel with dedicated cleaning staff and quality assurance checks because cleanliness is so important to a great stay! With the addition of COVID-19, the heath, safety, and wellbeing of our guests are even more in the spotlight. For these reasons, we use strict disinfection protocol after every stay.
HOT TUB, POOL, AND WATER FEATURES: Use of any hot tub, pool, or other water feature (such as a lake, river, ocean, etc.) at, or in the vicinity of the Property, is at Rental Party’s own risk. In no case should guests use any water features under the influence of drugs or alcohol. Any children or persons under the age to 18 must be supervised by an adult at all times.
Interaction with Guests:
We know you're eager to begin your stay so we'll stay out of your way! However, we're available 24/7 virtually for anything you might need.

















